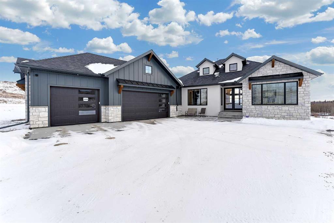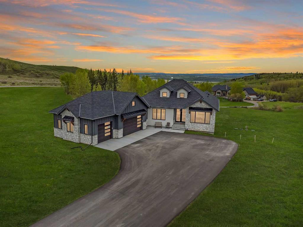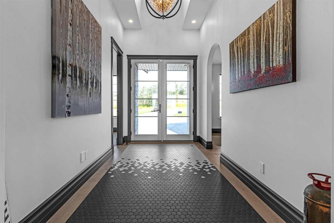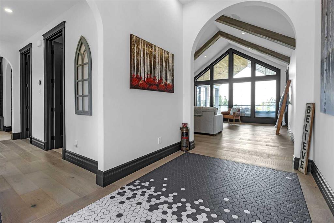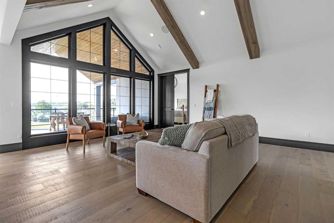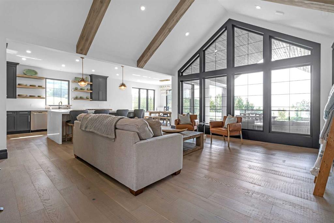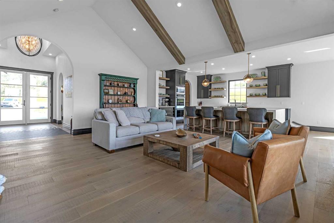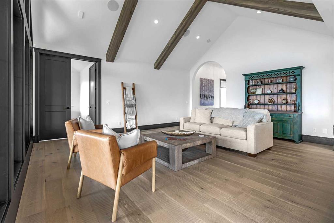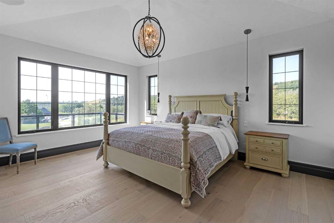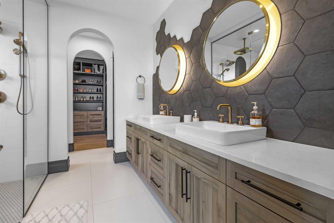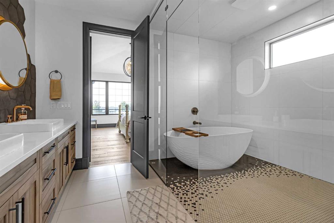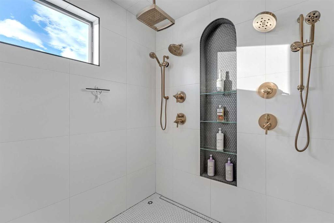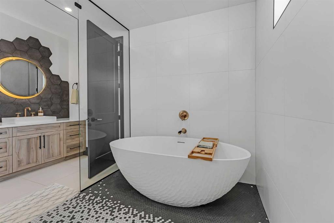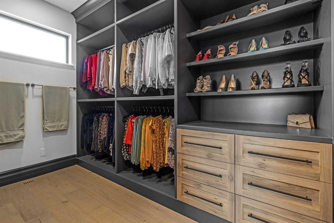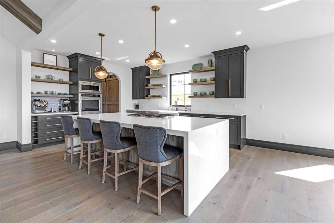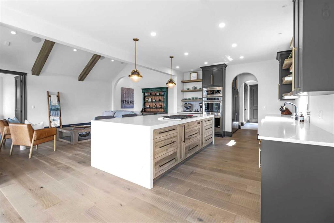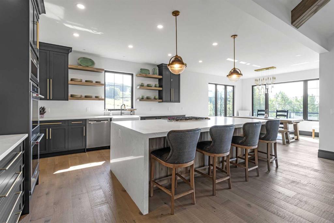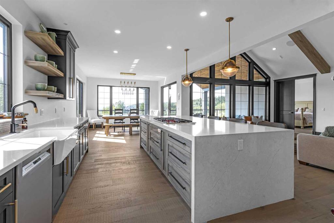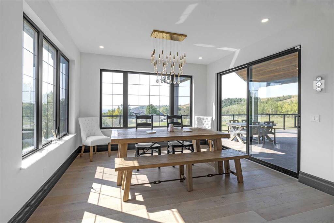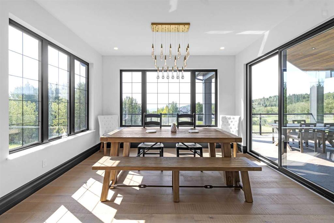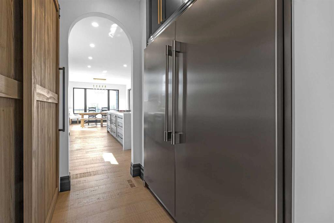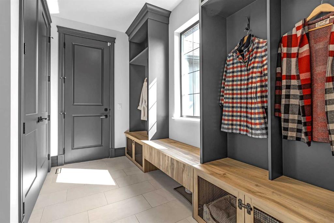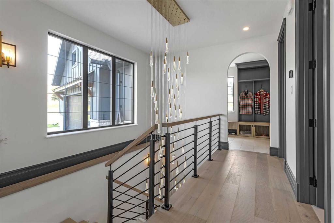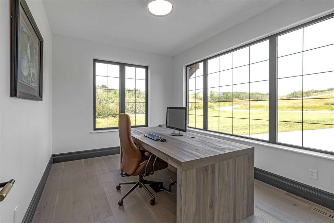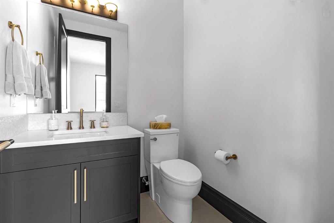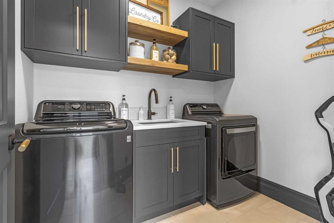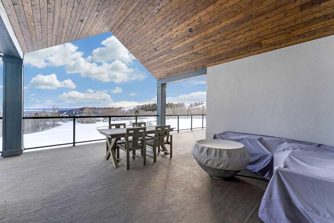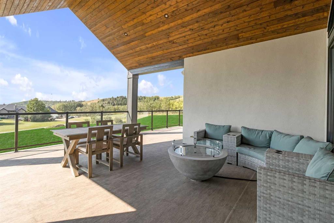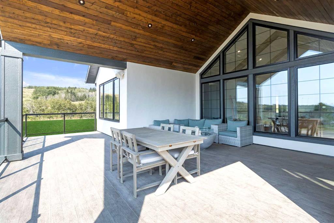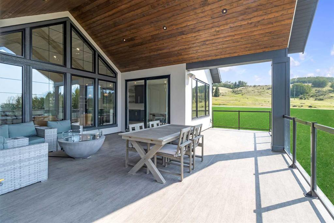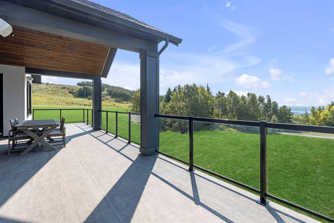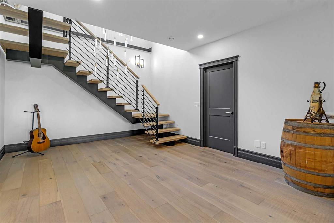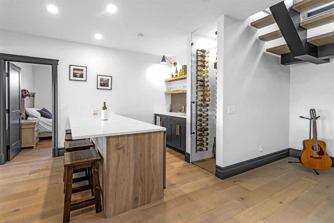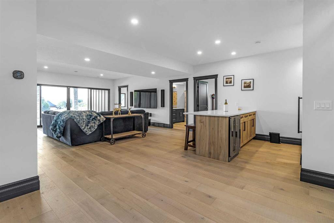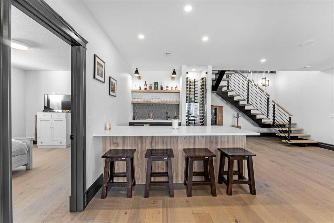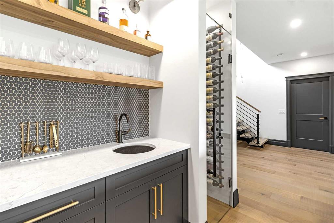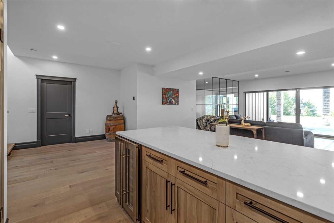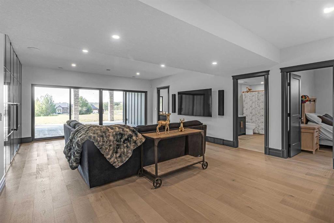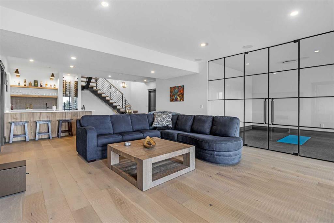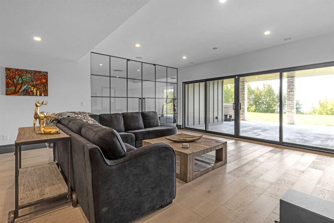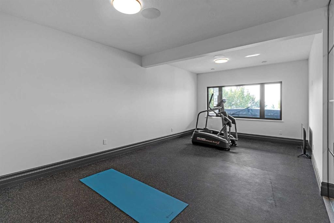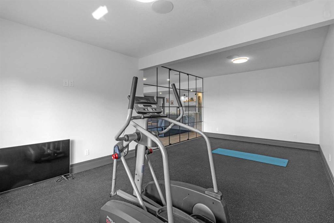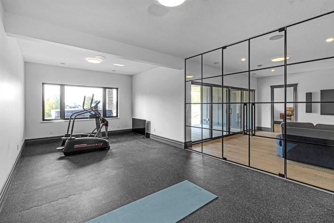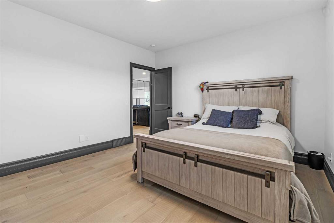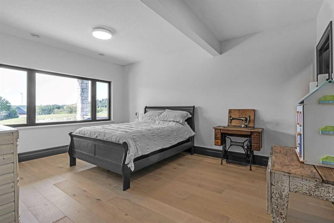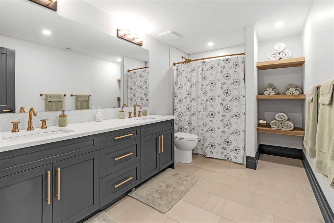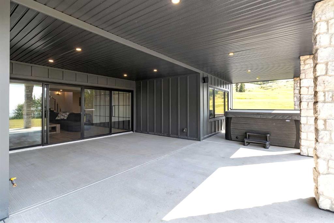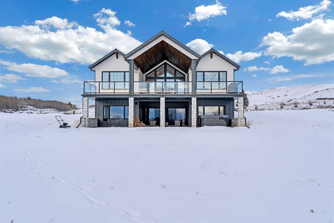

260080 Glenbow Road
Rural Rocky View County
Update on 2023-07-04 10:05:04 AM
$1,995,000
3
BEDROOMS
2 + 1
BATHROOMS
2016
SQUARE FEET
2023
YEAR BUILT
***OPEN HOUSE - Sunday February 2nd, 2pm - 4pm*** Nestled on 3.22 acres of serene hillside, just minutes from Cochrane, Glenbow Ranch Provincial Park, and a short drive to downtown Calgary, this custom-built luxury bungalow offers breathtaking valley views and impeccable design. Step into the grand entrance with mosaic tile inlays and engineered hardwood, leading to a living room with soaring cathedral ceilings and floor-to-ceiling south-facing windows. At the heart of the home is a chef’s kitchen featuring a 5’x10.5’ quartz island, gas range, double ovens, and a unique dry cold pantry. The primary suite boasts stunning views, a spa-inspired ensuite with a wet room (dual showers, rain heads, and a soaker tub), and a custom walk-in closet. Outside, a 600+ sq. ft. deck with a vaulted covered area creates the perfect space for entertaining. The lower level is designed for ultimate enjoyment, with a custom wet bar, wine fridge, gym with commercial-grade rubber flooring, and a walk-out patio with a hot tub. Two spacious bedrooms, a five-piece bathroom, and a stunning mono stringer staircase complete the space. Additional features include an oversized three-car garage, upgraded shingles, air conditioning, and new home warranty. This hillside haven combines luxury, tranquility, and unmatched indoor-outdoor living. Don’t miss your chance to call this retreat home!
| COMMUNITY | Bearspaw_Calg |
| TYPE | Residential |
| STYLE | ACRE, Bungalow |
| YEAR BUILT | 2023 |
| SQUARE FOOTAGE | 2015.6 |
| BEDROOMS | 3 |
| BATHROOMS | 3 |
| BASEMENT | Finished, Full Basement, WALK |
| FEATURES |
| GARAGE | Yes |
| PARKING | Driveway, HGarage, Oversized, TAttached |
| ROOF | Asphalt Shingle |
| LOT SQFT | 13031 |
| ROOMS | DIMENSIONS (m) | LEVEL |
|---|---|---|
| Master Bedroom | 3.94 x 5.18 | Main |
| Second Bedroom | 3.71 x 4.95 | Lower |
| Third Bedroom | 3.76 x 4.24 | Lower |
| Dining Room | 3.96 x 3.38 | Main |
| Family Room | ||
| Kitchen | 3.96 x 6.17 | Main |
| Living Room | 5.18 x 6.12 | Main |
INTERIOR
Central Air, Forced Air,
EXTERIOR
Cul-De-Sac, See Remarks, Sloped Down, Views
Broker
Real Broker
Agent

